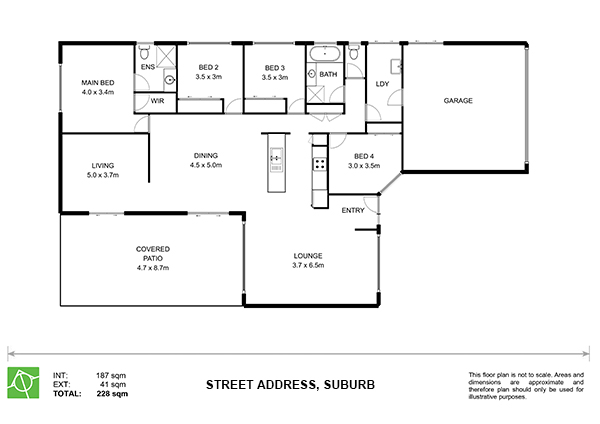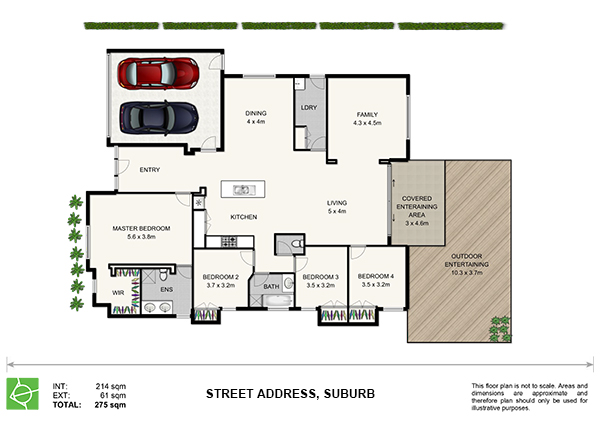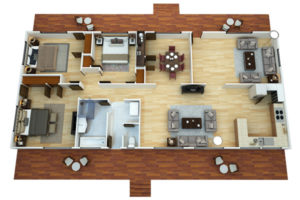Real Estate Floors Plans
Brisbane and Ipswich
B&M Photography provide high quality floor plan services for real estate agents, owners, and commercial properties throughout the Ipswich and Brisbane regions helping showcase the size and true flow of the home.
With our competitive pricing and attention to detail, you can be confident that B&M Photography will help bring your property to life.
Attract the right buyers with photos that boost the appeal of your rental or sales property by breathing the feel of space and light to your images. We work tirelessly on editing to achieve the best look possible so your clients will be excited for open-day!
Real Estate Floor Plans
While photos may be the most important marketing tool when selling a home, when a buyer is seriously looking at purchasing their house, floor plans can be an extremely valuable feature in helping sell a property.
Floor plans are a very under-utilised resource for sellers and are a great addition to professional photos. A floor plan will help give buyers a real feel for the layout and scope of the home, especially if they take a drive past the house when the front of the home may be a poor indicator of the true size and design of what lies beyond the façade.
Floor Plan Types
B&M Photography provide three different styles of floor plans to meet your needs and budget.
Black and White Floor Plans
A simple Black and White Floor Plan will show off the basic layout and dimensions of the property with a nice clean design which includes the internal dimensions of the main rooms as well as the north facing aspect.
Colour Floor Plans
Our colour floor plans add a more visually pleasing atheistic to the design by adding subtle and elegant colours to the composition and also help indicate different flooring types.
3D Floor Plans
Our 3D Floor plans are another popular option for those wanting to provide a more graphical depiction of the property. They can be particularly useful in helping potential buyers visualise the flow and layout of the property, especially if the property is void of furniture during open homes.
Brisbane and Ipswich Real Estate Floors Plans
We understand that when it comes to Real Estate, time is of the essence and we aim to have all 2D floor plans back to you with 24 hours and 48 hours for 3D Floor Plans.



Our floor plan service covers Brisbane and Ipswich including: Anstead, Ashgrove, Auchenflower, Augustine Heights, Bardon, Barellan Point, Basin Pocket, Bellbird Park, Bellbowrie, Blacksoil, Blackstone, Booval, Brassall, Brookfield, Brookwater, Bundamba, Camira, Carole Park, Chapel Hill, Chelmer, Churchill, Chuwar, Chuwar, Coalfalls, Collingwood Park, Corinda, Dinmore, East Ipswich, Eastern Heights, Ebbw Vale, Enoggera, Ferny Grove, Fig Tree Pocket, Flinders View, Gailes, Goodna, Graceville, Haigslea, Indooroopilly, Ipswich, Jamboree Heights, Jindalee, Karalee, Karana Downs, Karrabin, Kenmore, Kholo, Laidley, Lake Manchester, Leichhardt, Marburg, Middle Park, Milton, Moggill, Moores Pocket, Mount Coot-tha, Mount Crosby, Mount Ommaney, Muirlea, New Chum, Newtown, North Booval, North Ipswich, One Mile, Oxley, Pinjarra Hills, Pullenvale, Raceview, Redbank, Redbank Plains, Regency Downs, Riverhills, Riverview, Sadliers Crossing, Sherwood, Silkstone, Sinnamon Park, Springfield, Springfield Central, Springfield Lakes, St Lucia, Taringa, The Gap, Tivoli, Toowong, Upper Brookfield, Upper Kedron, West Ipswich, Westlake, Woodend, Wulkuraka, Yamanto and surrounding suburbs.
